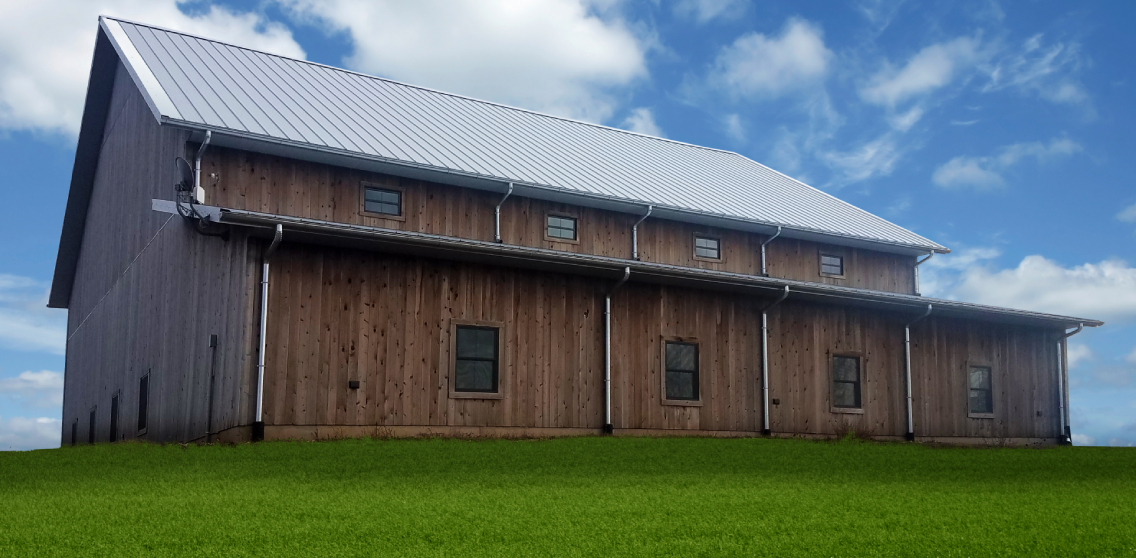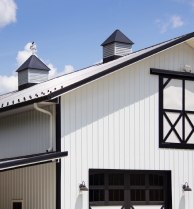At ABC, we want to provide you with the resources your customers need to seamlessly integrate our building components into their projects. This instructional video will educate your customers on the installation of sidewall trim with exposed and hidden fasteners.
Learn more about the installation of sidewall trim by watching the short video or reading the transcript below:
Now we’re going to hit the sidewall. As we were talking about on the end wall condition, a sidewall is whenever your panels are running with the wall. In this case, our ribs right are running right up against this wall, so this would be a sidewall. So, again, we want to make sure that we get the right trim by using the right terminology. In this case, we’re going to show an exposed fastener sidewall trim installation, and on the other side, we’re going to show an installation with hidden fastener.
The trim that we’ll be using today is from American Building Components. It’ll close off the wall and protect the top of the panel so water can’t run down the wall beneath the panel and into the roof. This is just a 90-degree angle, and the ribs are going to fit in here. Another term for this is a step flashing. It’s kind of like a step, so water hits it, comes off and moves off the roof.
Marking the Trim
We’re going to install this step flashing here against the sidewall, and the first thing we’re going to do is let it run. You can see that I’m letting it run past the end of the roof and past the ridge line. I’m going to make marks on the reverse side of it so that we can take it to the table and finish it so that it closes off both the ridge and the eave. I’m going to mark the end of the wall and the end of the panel so that I know where to cut and where to fold. I’ll do the same thing at the top of the wall here. Now that the trim has been marked, we can take it to the table, cut it and bend it.
I’ve made marks on the reverse side of the trim so that I know where to cut it and where to bend it. I’m going to start making those lines and tracing out my bend and cuts. This is the eave end, and I’m going to remove some parts and fold down others. Everyone finishes trims differently, so don’t worry if you have a different idea. That’s not a problem.
Finishing the Ridge End
I’ve made my cuts and my folds at the eave end to box off the detail along the end of the panel, and I’m going to finish the ridge. I’ve made my traces at the ridge and make a few cuts so that this piece can fit underneath the ridge cap when it comes time to do the ridge. I’m going to switch it over. In this case, at the ridge, there’s no need to box it because we’ll be installing a ridge cap that’ll close the end of it off.
Now we have the ridge end finished, we have the eave end boxed off, so we can install it on the project. Let’s just make sure that this fits. We can see here that it fits nicely at the eave end. At the ridge it fits nicely as well. All the angles are good, so I’m going to remove it, apply tape seal to the nailing flange and then we can install it using an exposed fastener.
Applying Tape Sealant
Before we install it, I want to point out that I’ve applied the tape seal to the reverse side of the nailing flange. I’m going to remove the backer. You’ll see that the tape seal is about one half of an inch in from the edge of the flange, and I’ve done that so that when you tighten this to the roof deck, the butyl tape doesn’t squish out and become visible on the roof. Make sure that you place it about a half an inch back on your nailing strip.
Using Exposed Fasteners
Now the trim piece is in place, and I’ll install it using exposed fasteners. Be careful when you put your first fastener towards the eave that you don’t put your fastener so low down that you’re hanging over the eave trim. You want to come up high enough that you grab the wood deck. I’m going to put the first fastener in.
We’ve installed all the exposed fasteners and you can see them running up the nailing strip. I want to say one last thing now that this piece is installed. You can see that the trim has been installed against new construction. As I said before, this new construction will be covered in a house wrap, such as Tyvek. Oftentimes, if you’re installing in a re-roofing situation, you’re going to be coming up against vinyl siding, brick, wood. In those instances, the best thing to do is remove the siding and run the flashing up against the wall, and replace the siding so that you have a watertight finish.
Installing the Z Trim
For this application we’re using a hidden fastener sidewall trim which is this L-shaped trim attached to a Z trim. The first thing that to do is figure out where to put the Z trim on the panel. I’m putting my finished trim against the wall and making a couple marks on the panel so I know to set my Z trim about a half an inch back from my marks.
This is the Z trim that you’ve seen throughout this project. We’re going to install it on the roof and attach the sidewall trim to the Z using pop rivets. We always want to make sure that the paint side of the Z trim is facing out so that when you look at the roof, you see panel and Z trim with the same paint.
We have the right length of Z trim, we’ve made our marks on the roof, and I’ve applied butyl tape to the underside of the Z trim. Make note that I’ve left about a half-inch gap between the tape and the leading edge of the Z so that when I fasten it down, it doesn’t squish out and become visible on the roof.
As you install the Z trim, you should back it up a little bit from the edge of the roof so that it doesn’t get in the way when you want to bring your trim down. I’m going to fasten this using pancake head fasteners, making sure to thread the butyl tape as I go, and install these fasteners every 12 inches going up the Z trim.
The Z trim is installed and I’ve made a mark in Sharpie. I’ve placed the leading edge of the Z trim approximately one half of an inch back from the marks that I made on the panel. I do that because I don’t want the edge of the Z trim to stick out when we install the sidewall flashing, so by keeping it half of an inch back, we ensure that it’s going to be hidden. Now we can put our sidewall trim up, make our marks for cutting and folding and install it.
Installing the Sidewall Flashing
This is the sidewall flashing from American Building Components. It’s a standard L-trim, and we use this trim most often in a concealed or hidden fastener application. I’m going to put it up against the wall so that I can make my marks. I’m going to mark the reverse side of it for the sidewall and mark where it finishes at the end of the panel for bending down. I also need to mark where I need to cut it along the ridge. With the trim marked, we’ll take it to the table, make our cuts and our bends, then we’ll install it.
You can see on the reverse side of the trim that I’ve made some pencil marks. These are going to be my fold and cut lines. I’m going to prepare the end of this so that it’s boxed off nicely at the eave. I’ll finish the top at the ridge, and then we can install it.
Using Pop Rivets
We install the trim by attaching it to the Z trim using pop rivets. Before we do that, though, we need to apply tape seal to the top side of the Z so that we can install this for a weather-tight finish. We’re going to apply the tape seal to the top of the Z trim, and I’m making sure to set it back about half an inch from the leading edge so that it doesn’t squish out when I install the trim.
Now I have the trim in place. You can see that the Z trim is well back from the leading edge. I’m using pop rivets to install this, making sure that I drill my holes for the pop rivets in the outside flange of the Z trim and not behind. As you’re drilling the hole for your pop rivet, make sure that when you don’t punch a hole in your panel. The drill is going to want to pull you down, so ease off a little bit as you feel yourself going through that second layer.
We’re using standard one-eighth inch pop rivets that have been color matched by American Building Components to match their panels. We’re going to install that here, making sure to grab both the Z trim, as well as the sidewall flashing. There you can see that the sidewall flashing has been secured to the Z trim using the pop rivet. I’m going to install the rest of the pop rivets so that we can finish this as a true concealed fastener installation.
All of the pop rivets have been installed, so the sidewall trim is now ready to go. We have a true concealed fastener installation. I want to point out one thing: when you’re drilling the holes for your pop rivets, metal shavings, naturally, are going to fall on the panel and on the trim. Make sure that you try and brush as much of that away as possible. You can blow it away or brush it away with your hand or a broom, just make sure those shavings don’t sit on the metal and rust.
This sidewall, like all sidewalls and end walls, comes up against either new construction or an existing construction. In this case, new construction, normally there would be a house wrap or a Tyvek on this. For siding in wood, it’s best if you can go behind. In the case of brick, you would want to cut a reglet in the brick and insert the flashing into that reglet. That concludes this trim, concealed fastener sidewall installation.

