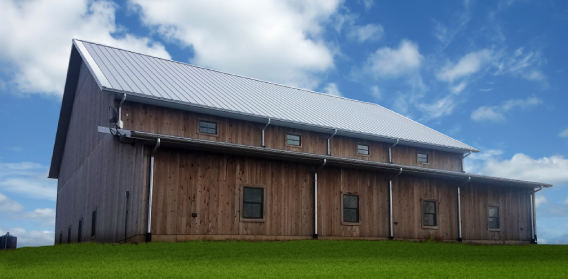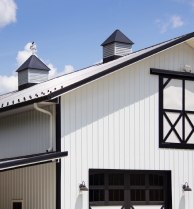At ABC, we want to provide your customers with the resources they need for the seamless installation of our metal building components. This instructional video will educate your customers on the steps necessary to add valley panels to their building project.
Watch the short video or read the transcript below to learn more about the installation of valley panels:
This video demonstrates how to install the valley panel. One side will be hidden and hemmed and the other will show a visible fastener. You can see right side-by-side what the two look like.
The first thing that we’re going to do is the concealed fastener installation. We’re going to use an offset cleat which will run up the valley and our panels will be cut on an angle. They’ll include a 1-inch clip and clip into that hem.
Installing the Offset Cleat
We’re going to install the offset cleat the length of the valley and have it set back 4 inches so that we keep our reveal so that ice, snow and water can flow off the panel, hit the flat of the valley pan and exit the roof. The amount you leave here really depends on the geography and type of weather. The more severe winter you have, the greater the reveal you want to leave.
Once the offset cleat has been put in place, you can see it running the length of the valley and that we have the 4-inch reveal all the way up. It’s very important that the cleat run parallel to the valley so that you keep the same angle as you go up the roof. We’ve joined the cleat along the valley with the cleat along the eave so that we have a continuous cleat all the way up and the panels can clip into it. Tape seal is beneath both cleats to create a watertight installation. I’m going install the cleat using pancake fasteners, making sure to thread the tape seal with the fastener.
Marking & Cutting the Angles
Now that the cleat is in, it’s time to start measuring some panels and get the angles cut. Hemming them over so that we can put them in. However, unlike the hip area, there’s no cap, there’s nothing to cover or hide this angle. We want to make sure you have everything you need to be able to make this cut accurately each time and get it to hug that line that we’ve got.
When you’re running panels up and down the valley it’s very important to get the angle right because you don’t have a hip cap to cover them if they’re jogging. We’re going to use the 2 ft. square to calculate the angle for the valley panels. I’ve made a market 17”, which is calculated by measuring from the inside of the female rib to the outside of the male rib. Place the square against the rib of the panel that we have installed last and move it up until 17 intersects with the offset cleat. That’s how I can calculate the short side of my next panel. I’m going to make a mark, transfer it to the panel, and by measuring from the top to my mark, I know the short side. In this case, we have a long side because it’s a full panel, and we now have the short side because we’ll measure from the top to this mark. Then we have one final measurement which is the distance from the rib to where the offset cleat of the eave intersects with the offset cleat of the valley.
We already know what the full length of the panel is because we have a full-length installed and that measurement is 40 7/8”. The short panel measures at 32 ¼”. The distance here the eave is 9 1/2. We’re going to transfer those measurements onto the back of the panel then draw our lines, make our cuts and bend the clips into them so that they can clip into the eave and into the valley along the offset cleat.
Next, flip over the panel and transfer the measurements that we just took off the roof onto the panel. Keep in mind that you’re working in reverse because you’re working on the backside of the panel so that you have a flat surface to work.
We are 41” long side, we come across 9 1/2 inches and we come up to our angle to have a short side of 31 1/2. Both in the valley and alongside the eave we have to make a 1-inch clip so that we can clip into the offset cleat. We need to account for that when we’re making our marks on the panel. Unlike the hip where you take your measurements from the bottom of the panel, I’m taking my measurements for the valley as we go up the valley from the top. My first measurement is 41 inches and I need to add 1 inch for the clip for the hem, so I make a mark at 42, which is the length of the panel. The next mark I’ll make is at 31 1/2 plus 1 inch. Next, I measure the width and add an inch for a clip, so 10 ½”. I’ll make another mark so I can join them at 10 1/2.
Now I have marks on the panel and I need to join all those marks using a straight edge. I’m going to join these two marks so that we have we have a cut line, and I know that this line already includes a 1-inch clip so I’m going to make a 1” mark with my ruler so that I know where I’m bending. Then I’ll cut the panel cut this panel.
I’ve just made a cut on the cut line. This line here is our bend line but because we have a rib here we can’t bend under the rib, so I’m going to take the rib off in line with the bend line.
Bending the Eave Clip
We can now bend the eave clip and we can bend the valley clip and I’ve removed the rib. I’m going to go ahead and make those bends now so we can go and install the panel. We transferred the measurements to the back of the panel on the table. We added 1 inch for a hem so we can clip into the offset cleat along the eave and in the valley. We have our finished panel here, so you can see that we come along for 9 1/2 inches on the bottom and then we have our angle for the valley. We’re going to go ahead and we’re going to install this by clipping the hem into the offset cleat.
Clipping the Panel to the Offset Cleat
With the panel in place, we’re going to clip it into the offset cleat and push it up so that it engages the offset cleat in both the valley and at the eave. Lock it into place and then we have a perfect angle that comes down the valley, across the eave and we’re in line with their adjacent panel. Next, put fasteners in the nailing strip and then we’ll measure for our next panel.
Now that we’ve installed a panel that is both in the eave and in the valley, we’re going to take our measurements for the next full valley panel again using our 2 ft. square that we’ve marked at 17 inches because that’s the inside to the outside of the SL 16 panel. We have our square that’s been marked and 17 inches we’ve placed against the inside of the rib of the last panel and we have it in place until 17 intersects with the offset cleat. I’m going to make a mark here on the panel and that’s going to allow us to measure for the short side of the next panel.
The first measurement that I’m going to take is the long side. I’m taking it from the top of the previous panel all the way down to the cleat and I’m measuring along the inside of the male rib and that measurement is 33 1/4. The short side measurement which is from the line at the top of the panel I made based on our 2 ft. square is 13 7/8”.
We’ll take those measurements, transfer them to the panel, put our hem in it for the cleat, come back and install it.
I’m transferring the measurements that we just took off the roof onto the back of the panel. We have a long side of 33 ¼”, a short side of 13 7/8” and we have to add 1” for our clips into the offset cleat. I’m measuring from the top. My first mark is going to be at 33 ¼” and my next mark is at 13 7/8”. Using the square, I’m going to transfer this line across the panel lining up the square with the factory edge of the nailing strip. I need to join my long side with my short side and then account for the 1” clip. This is what I mean by inside of rib to outside of rib and that’s why we’re using the 17-inch measurement instead of the 17 ½”. Now I’ll cut along this line, then the clip and we can install this panel.
Installing the Valley Panel
We’ve prepared our full panel for the valley, and the angle that’s been cut into it. Short side and long side. If I turn it over, we have the clip that’s going to go into the offset cleat and we can go ahead and install it. We’re going to slide it into the offset cleat, I’m sliding up, we clip the panel in place and we have a perfect angle following the offset cleat. I’ve just installed the last panel in the valley. We have a really nice line running up with our 4” of reveal so that snow, ice and water can flow down easily. The last thing I’m going to do is use a wooden block and a hammer to push these panels down so they sit tight to the valley They have a very clean look and you have less chance of water weeping underneath the panel. You can use a block and wrap a towel if you like. The key is to do it gradually and not too hard all at one time so that you don’t dimple the panel.
On the left side, we have the SL16 panel installed using an offset cleat and a hemmed edge which makes for a concealed fastener installation. On the right side, we’re going to install the SL 16 using exposed fasteners. The measuring technique is the exact same, so I’m going to go cut those panels, install them so that you can see the difference between an exposed fastener and concealed fastener.
Now we have valley panel installed on both sides of the valley and as I told you before on the left side we did a concealed fastener installation and on the right side, we used exposed fasteners.

